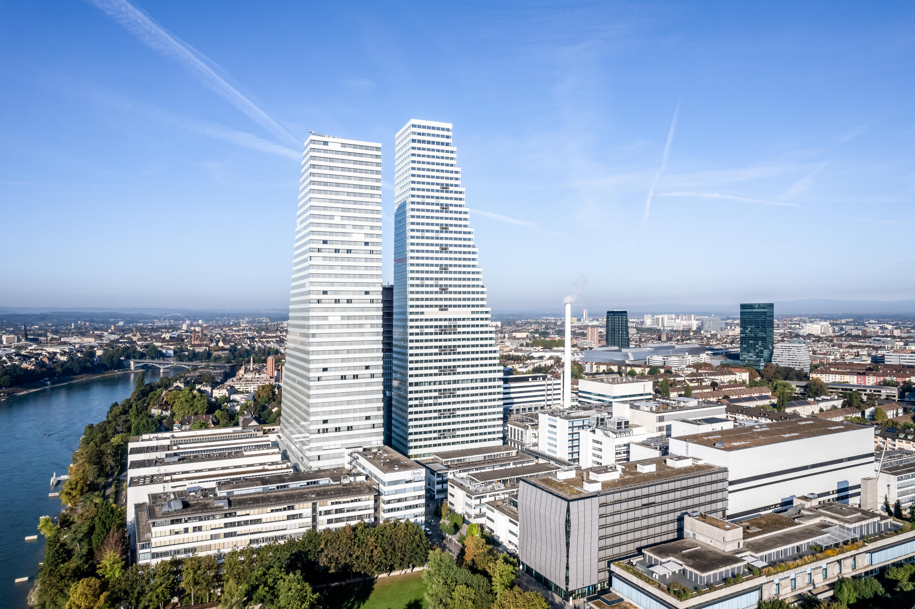
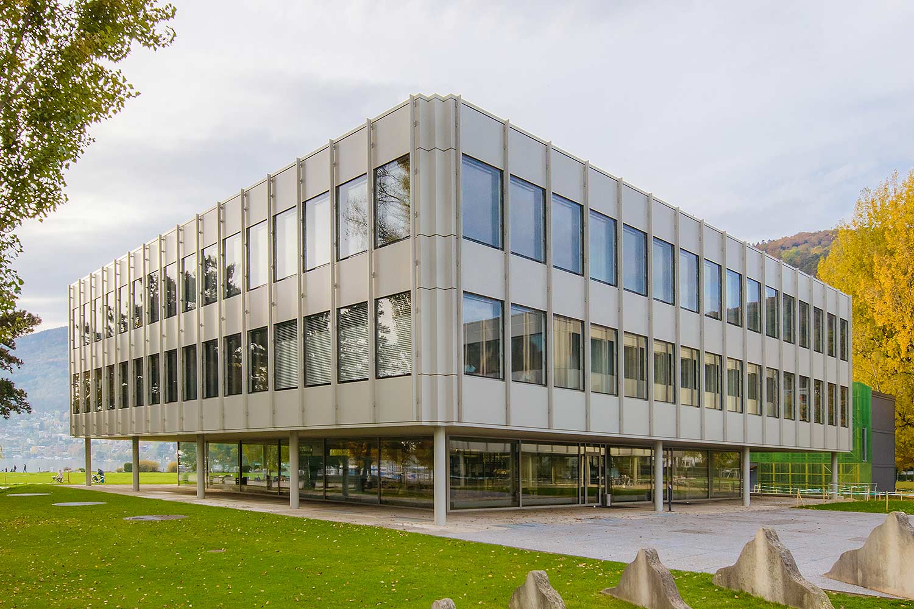
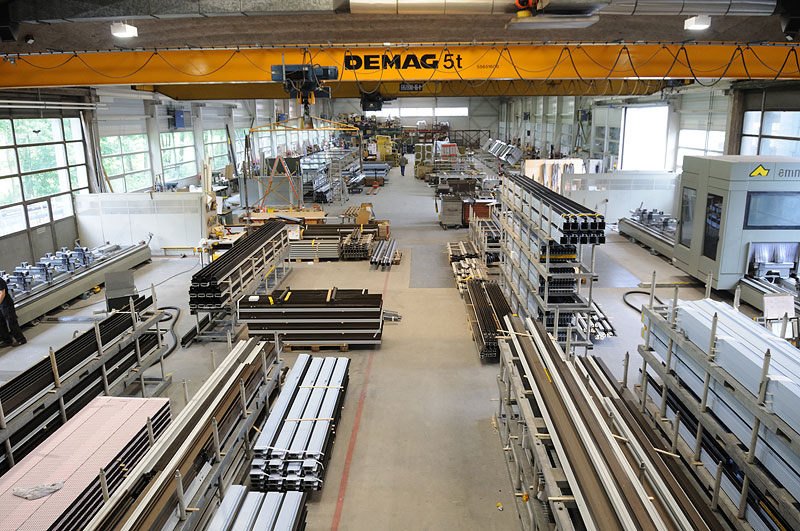
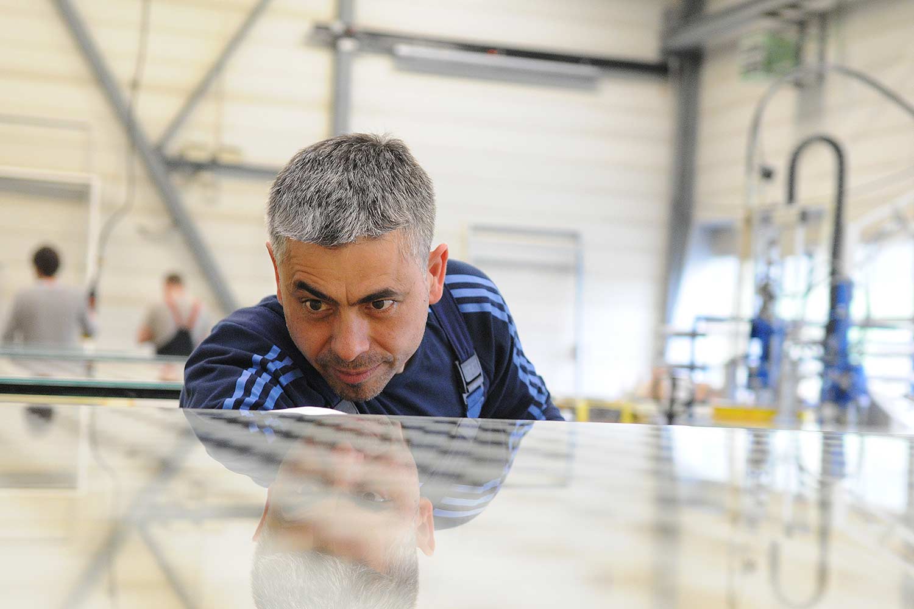
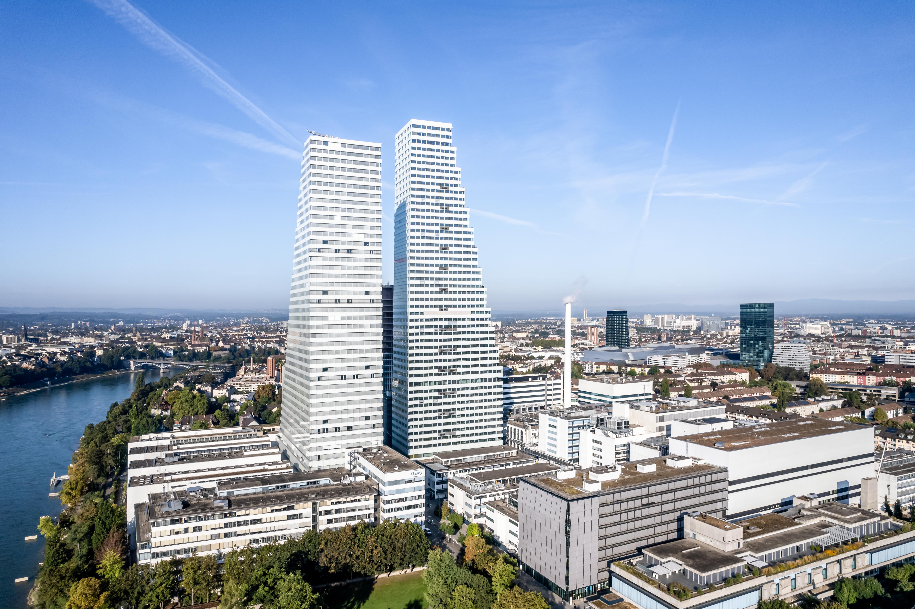
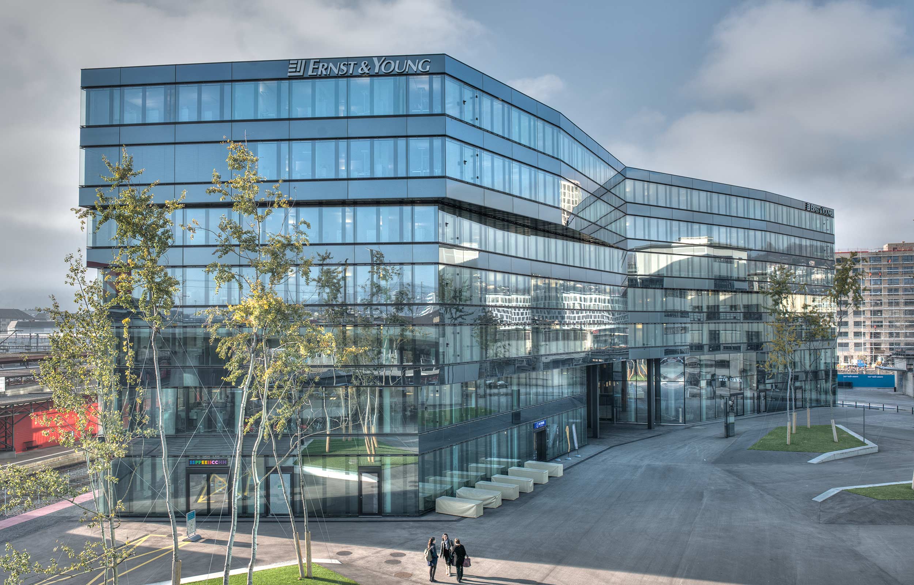
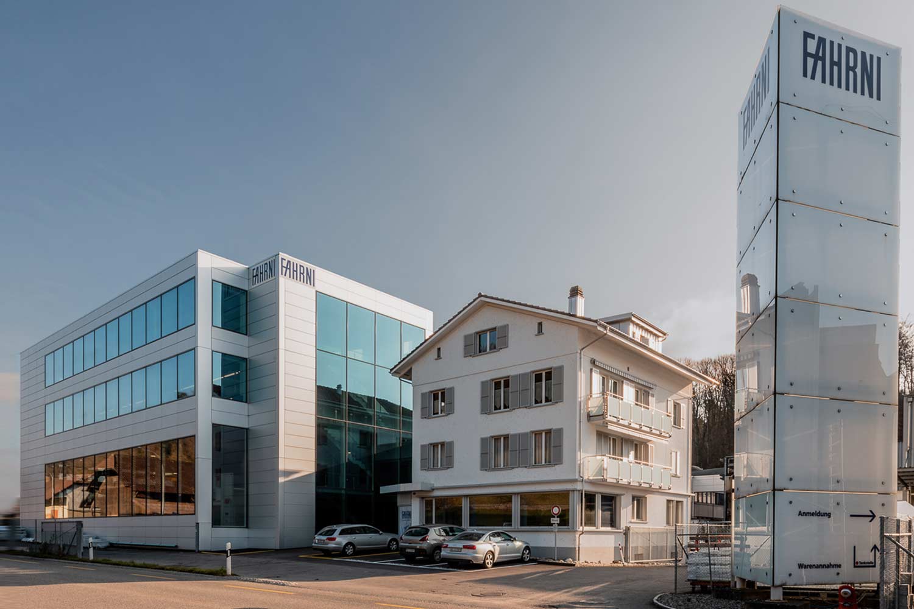
- Home
- Services
- Company
- Jobs
- References
- News
- Contact
Fahrni Fassadensysteme AG
Bernstrasse 84 CH-3250 Lyss
T. +41 32 387 25 25
info@fahrni.com
The Fahrni Façades for the two buildings of the Project Guisanplatz are out of pre-fabricated unitised façade units with integrated sunblinds and a natural stone cladding, four glass roofs with sunblinds and a curtain walling with door systems for the entrance areas.